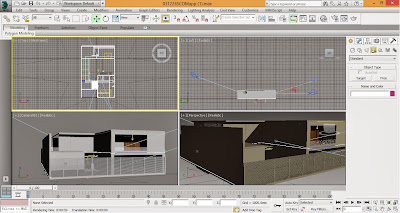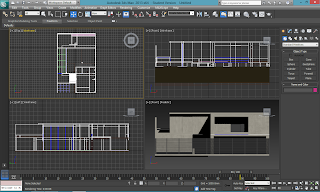After the Exterior Rendering, This is the Interior rendering session which is also including the furniture. Using the same building from the first project, I choose Living room and Bed room for the rendering space.
this is the progress by using 3ds max which i arranged the lights and the furnitures.
for the first interior view which is the living room area.
i choose to put sofa, coffee table, guitar and piano as the furniture.
and the bedroom, i put bed, Tv and tv rack, magazine, and a human figure.
for the lightning, i put free light facing inside of the space.
Below is the progress on how I arrange the furniture and the light.
i. progress of the 1st space which is livingroom
ii. progress of the 2nd space of my building which is bedroom.
After that, materials is on their way to cover the furniture, wall, stairs, floor, window and the door which after that I proceed to the rendering process.
The rendering product of my living space of my building.
The rendering product of my 2nd space is the bedroom. which is on the second floor of this building.
below is the additional product of my rendering that is the same space which is living room and bedroom.
Living room
Bedrooom




































