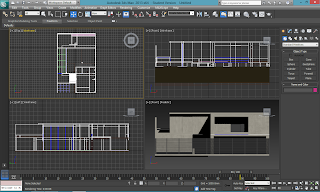In this stage, After I extrude everything from the plans, I import the autocad file into 3ds max software to render the model of the building. The first time the model looks all dark because I have not apply the material to the building. After I apply the materials to the building by dragging the materials to the part of the building, I can see the shape of the building/model. For some addition, I also added some light and realistic texture from the material to the building. For the rendering, I am using a software for rendering in 3ds max called V-ray rendering. Which is very helpful because it gives a real feeling to the model.
i. import the autocad file to 3ds max
ii. putting some material on the model ,
so i can see the model without dark/black colour
here is some progres before the rendering.

Below is the Picture of 5 different angles of the model.

Front Elevation
Back Elevation
Left elevation
Perspective without light
Perspective with light
Some addition
look into the model/ building
For the 3ds file, can be access from here :)











No comments:
Post a Comment