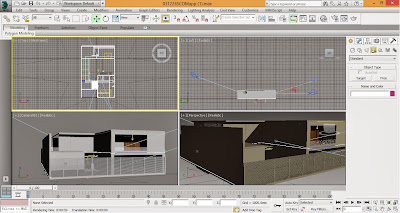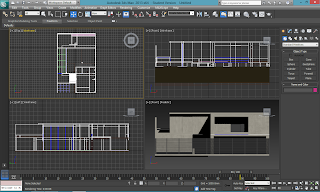The next phase for this project is about rendering the exterior which i have done in last project. In this stage, I added some additional element which is lights and the daylight. I also put some camera to express the view from eye level view as well as Bird eye view. Below are progress/ the steps which leading to the rendering.
i. After I added the cameras. This picture below is the camera which is showing the bird eye view from the front of this building.
ii. After the camera that showing the front of the building with a bird eye view, I also put a camera with a bird eye view but in the different orientation which is showing the view from the backside of the building.
iii. The picture below is the rough rendering for the bird eye view which is showing the front side of the building.
iv. As we can see, the point of view to the building is already different which is not a bird eye view but an eye level view through the building. I put the camera in front the building but not precisely in the middle point because i want to show the right side of the building.
v. This is the Bird eye view rendering for the exterior of the building without lights.
vi. This is the exterior rendering with an eye level view with a finalized orientation and material for this building.
vii. with a same eye level view rendering, i did some addition which is showing the view and not to forget with the building.




















